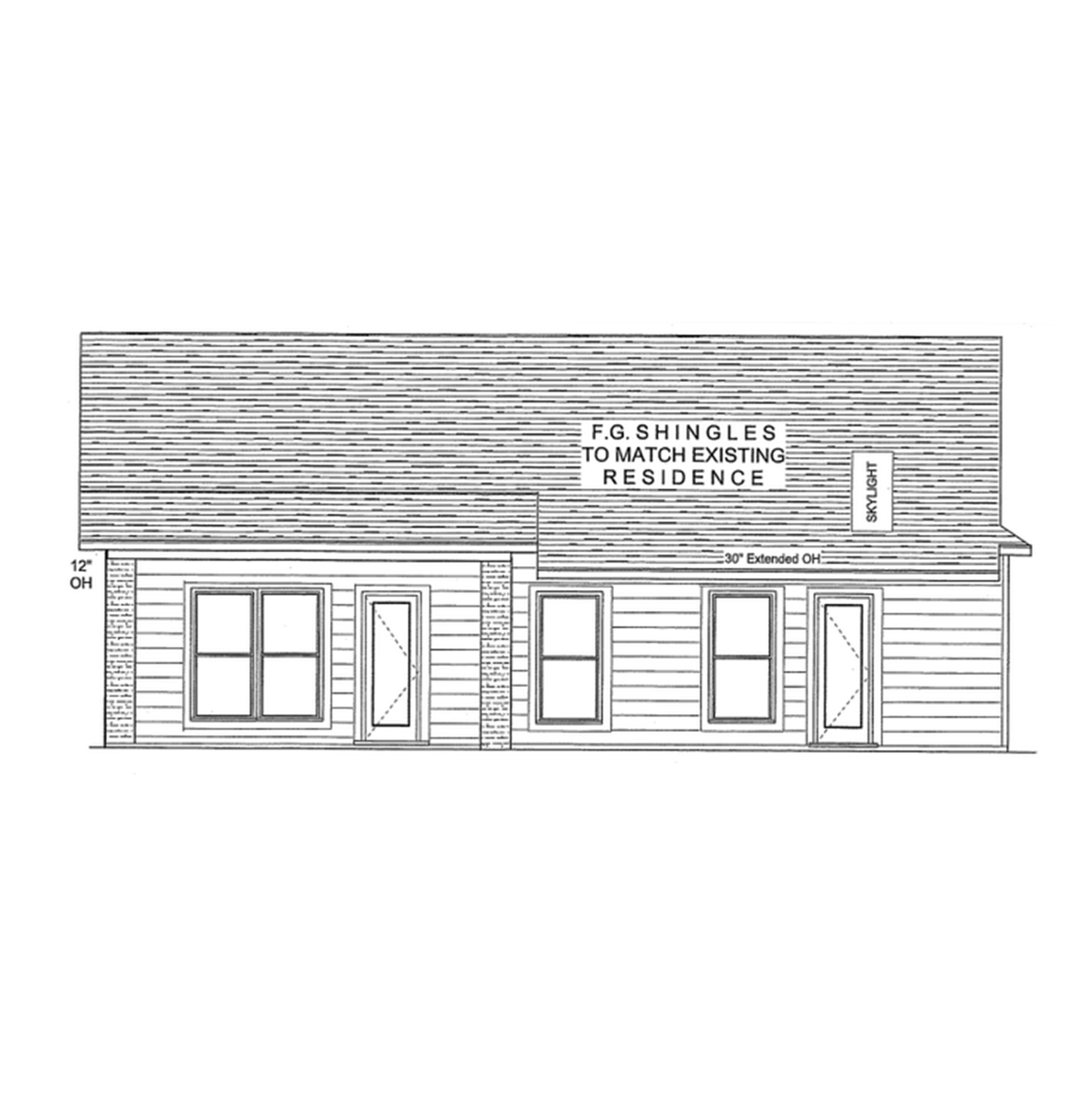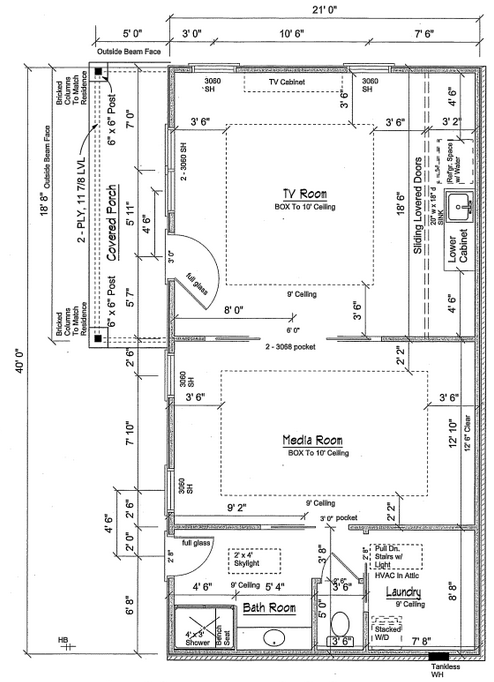| Bedrooms | 1 |
| Baths | 1 |
| Stories | 1 |
| Garage Size | No |
| Bonus Room | No |
| Structure Type | Single Family |
| Additional Details | |
| Overall Width | 21′-0″ |
| Overall Depth | 40′-10″ |
| Elevation Style | Traditional |
| Elevation Finish | Brick |
| Year Added | 2015 |
Tom Hunt Designs Plan Gallery

Living Area: 0840 sq. ft.
Total Square Feet: 0935 sq. ft.
This Accessory Dwelling Unit (ADU) could function as a pool house, mother-in-law suite, or Airbnb. At 840 sq. ft. there is plenty of space for multiple guests to hang out and enjoy the backyard. This was originally drawn to match an existing house, but the elevation can be designed to match other structures as well.

| Bedrooms | 1 |
| Baths | 1 |
| Stories | 1 |
| Garage Size | No |
| Bonus Room | No |
| Structure Type | Single Family |
| Additional Details | |
| Overall Width | 21′-0″ |
| Overall Depth | 40′-10″ |
| Elevation Style | Traditional |
| Elevation Finish | Brick |
| Year Added | 2015 |
Searchable Online Plan Database Plugin Created by Henry Neufeld of Neufeld Computer Services.
Tom Hunt Residential Designs, Inc | 945 West Michigan Avenue, Unit 3B, Pensacola, FL 32505