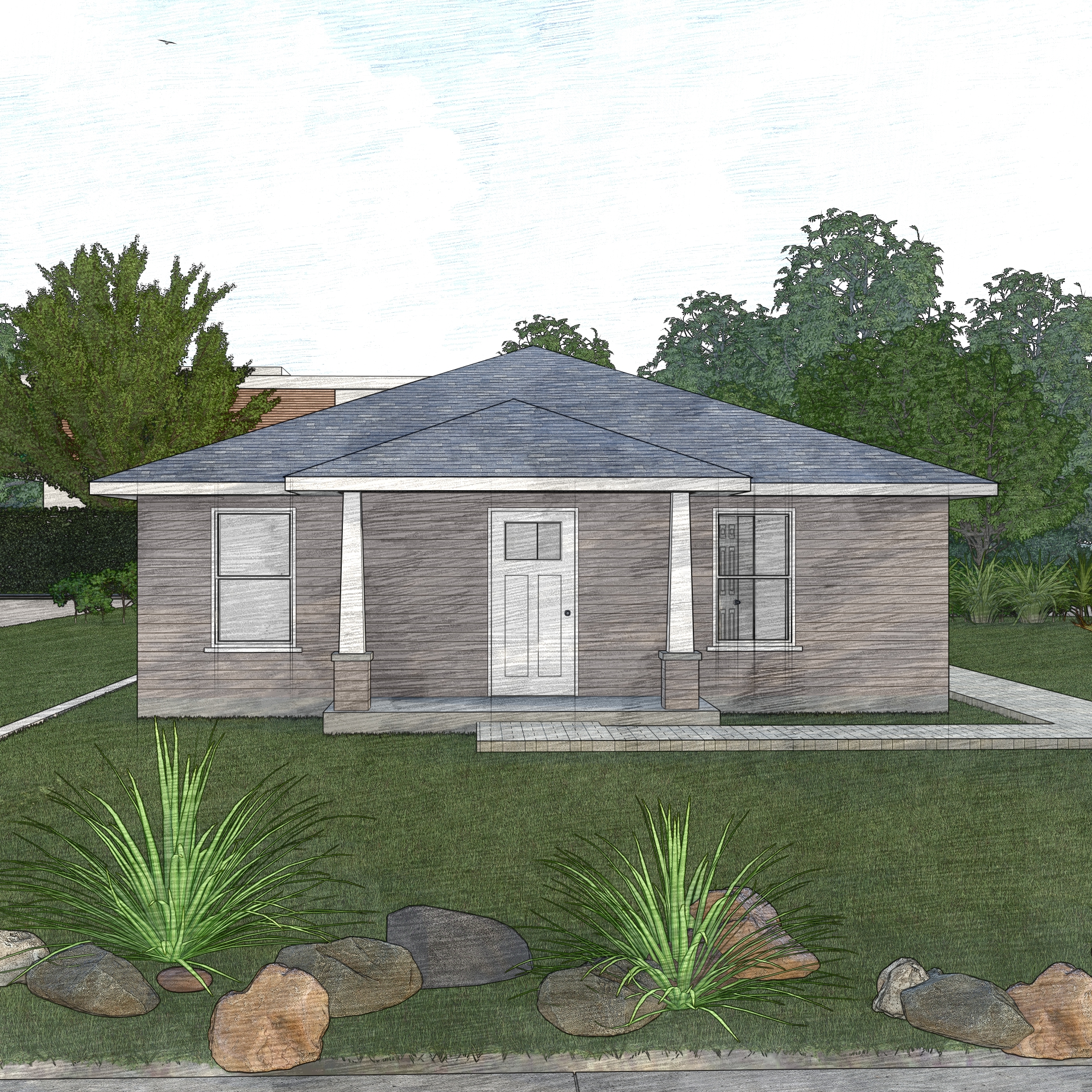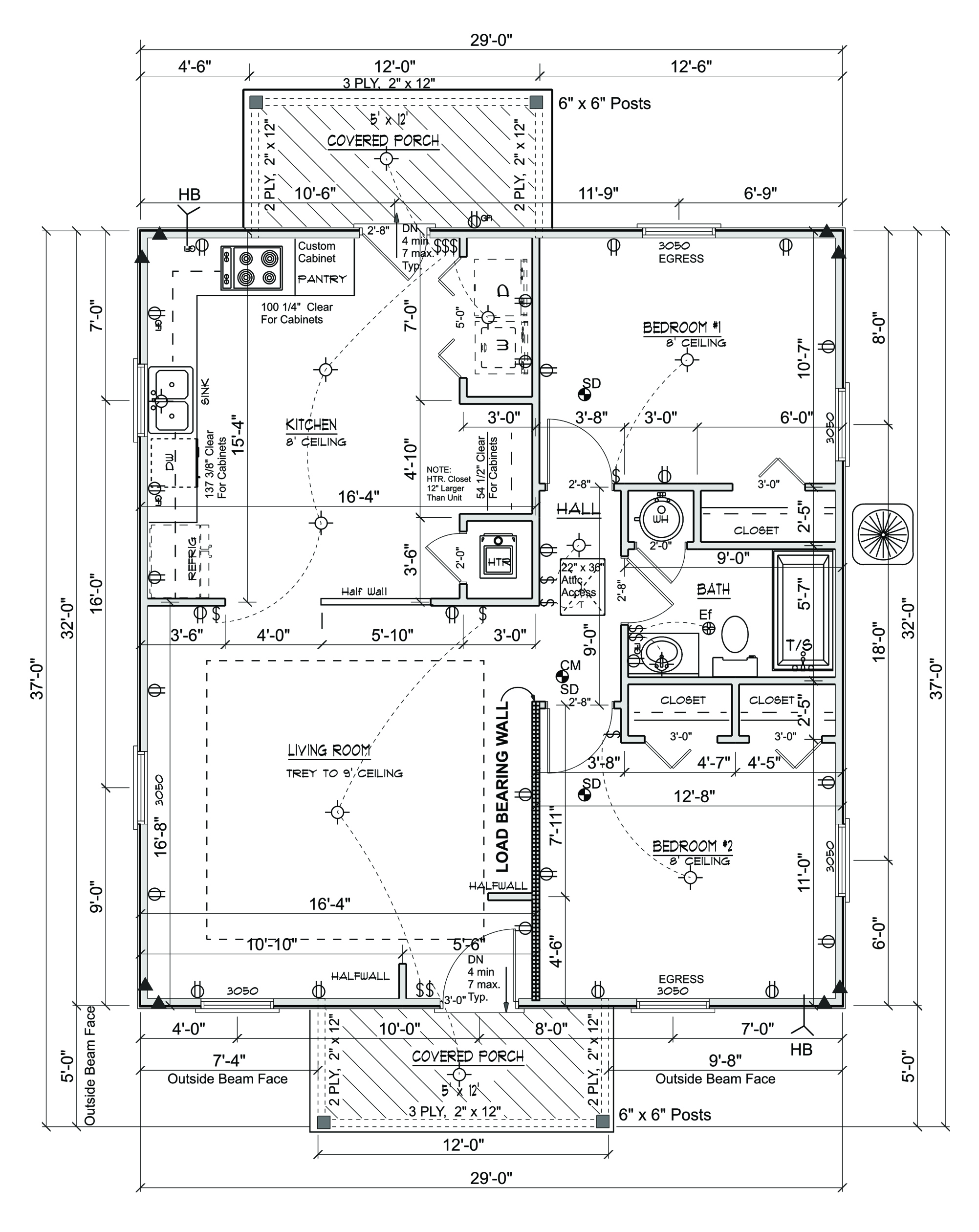| Bedrooms | 2 |
| Baths | 1 |
| Stories | 1 |
| Garage Size | No |
| Bonus Room | No |
| Structure Type | Single Family |
| Additional Details | |
| Overall Width | 29′-0″ |
| Overall Depth | 37′-0″ |
| Elevation Style | Traditional |
| Elevation Finish | Siding |
| Year Added | 2014 |
Tom Hunt Designs Plan Gallery

Living Area: 0928 sq. ft.
Total Square Feet: 1048 sq. ft.
This 928 square foot home would be a great starter home with open living room and large kitchen. Two bedrooms share a standard bath. The washer and dryer are located in a closet near the rear porch. Small covered porches are included on both the front and rear.

| Bedrooms | 2 |
| Baths | 1 |
| Stories | 1 |
| Garage Size | No |
| Bonus Room | No |
| Structure Type | Single Family |
| Additional Details | |
| Overall Width | 29′-0″ |
| Overall Depth | 37′-0″ |
| Elevation Style | Traditional |
| Elevation Finish | Siding |
| Year Added | 2014 |
Searchable Online Plan Database Plugin Created by Henry Neufeld of Neufeld Computer Services.
Tom Hunt Residential Designs, Inc | 945 West Michigan Avenue, Unit 3B, Pensacola, FL 32505