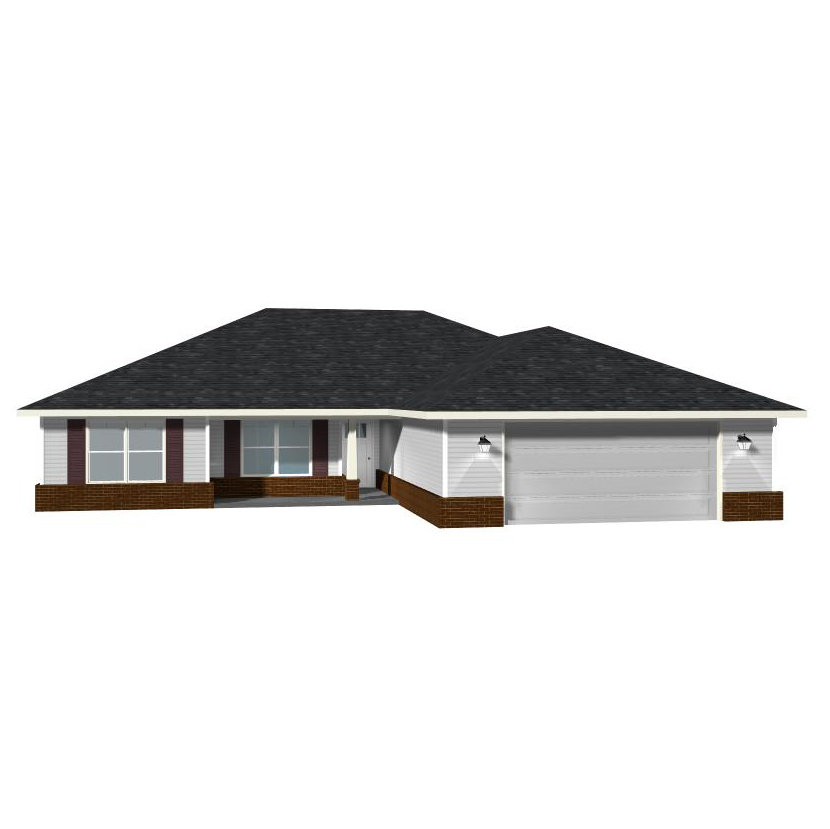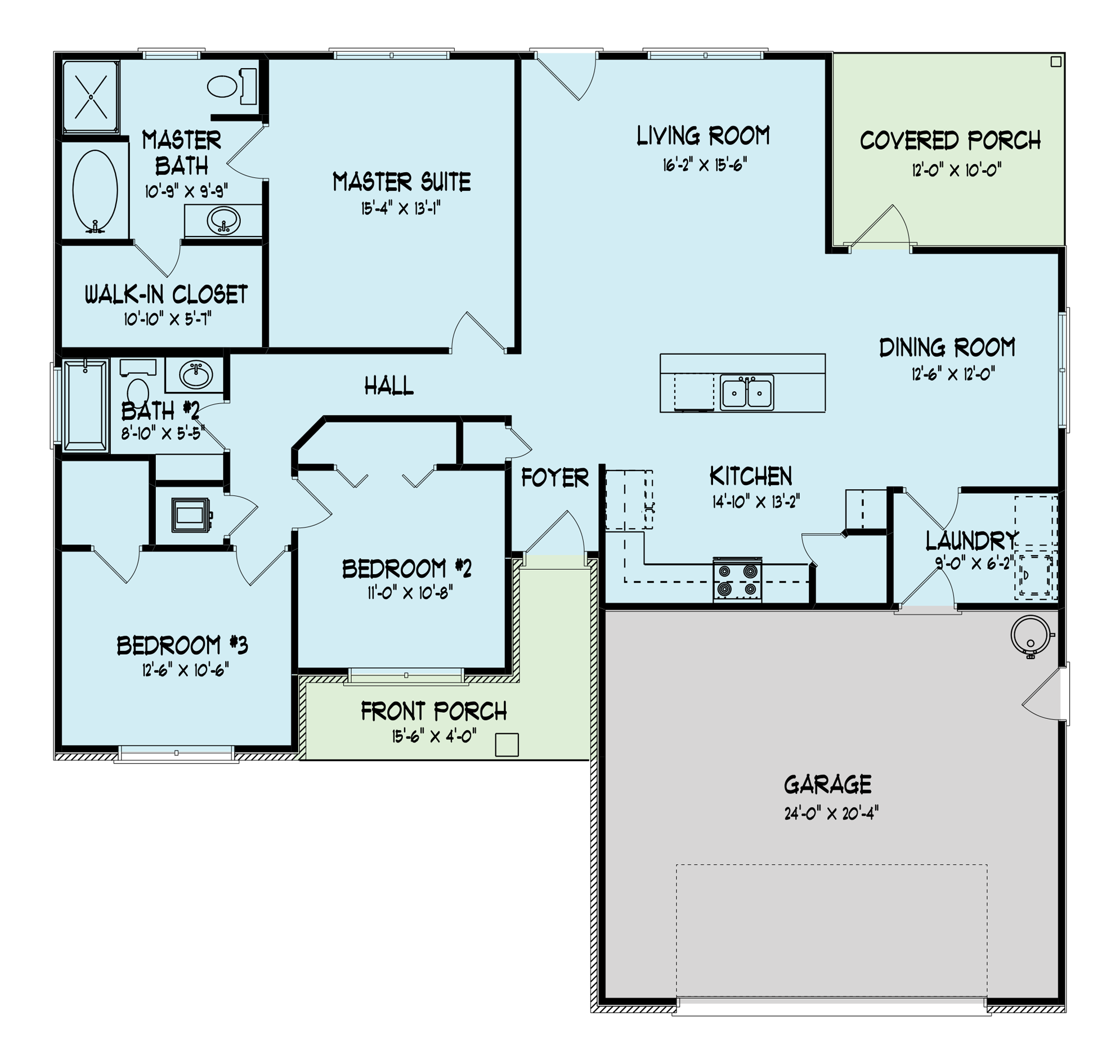| Bedrooms | 3 |
| Baths | 2 |
| Stories | 1 |
| Garage Size | 2 Car |
| Bonus Room | No |
| Structure Type | Single Family |
| Additional Details | |
| Overall Width | 52′-0″ |
| Overall Depth | 49′-0″ |
| Elevation Style | Traditional |
| Elevation Finish | Siding |
| Year Added | 0 |
Tom Hunt Designs Plan Gallery

Living Area: 1515 sq. ft.
Total Square Feet: 2228 sq. ft.
This classic craftsman-style 3-bedroom/2 bathroom house has an open kitchen featuring an island and kneespace perfectly situated between the living room and dining room, making this house ideal for having friends and family over.

| Bedrooms | 3 |
| Baths | 2 |
| Stories | 1 |
| Garage Size | 2 Car |
| Bonus Room | No |
| Structure Type | Single Family |
| Additional Details | |
| Overall Width | 52′-0″ |
| Overall Depth | 49′-0″ |
| Elevation Style | Traditional |
| Elevation Finish | Siding |
| Year Added | 0 |
Searchable Online Plan Database Plugin Created by Henry Neufeld of Neufeld Computer Services.
Tom Hunt Residential Designs, Inc | 945 West Michigan Avenue, Unit 3B, Pensacola, FL 32505