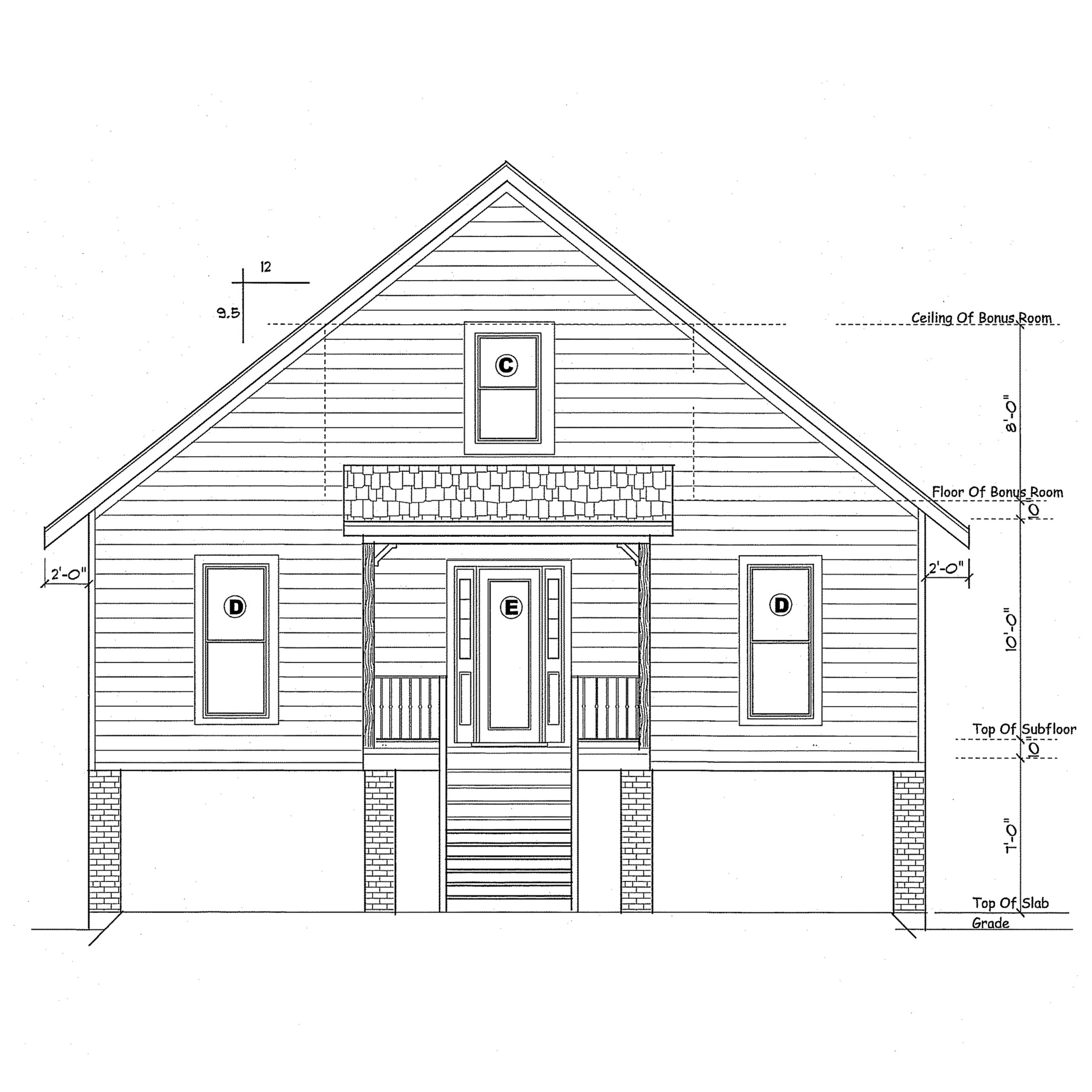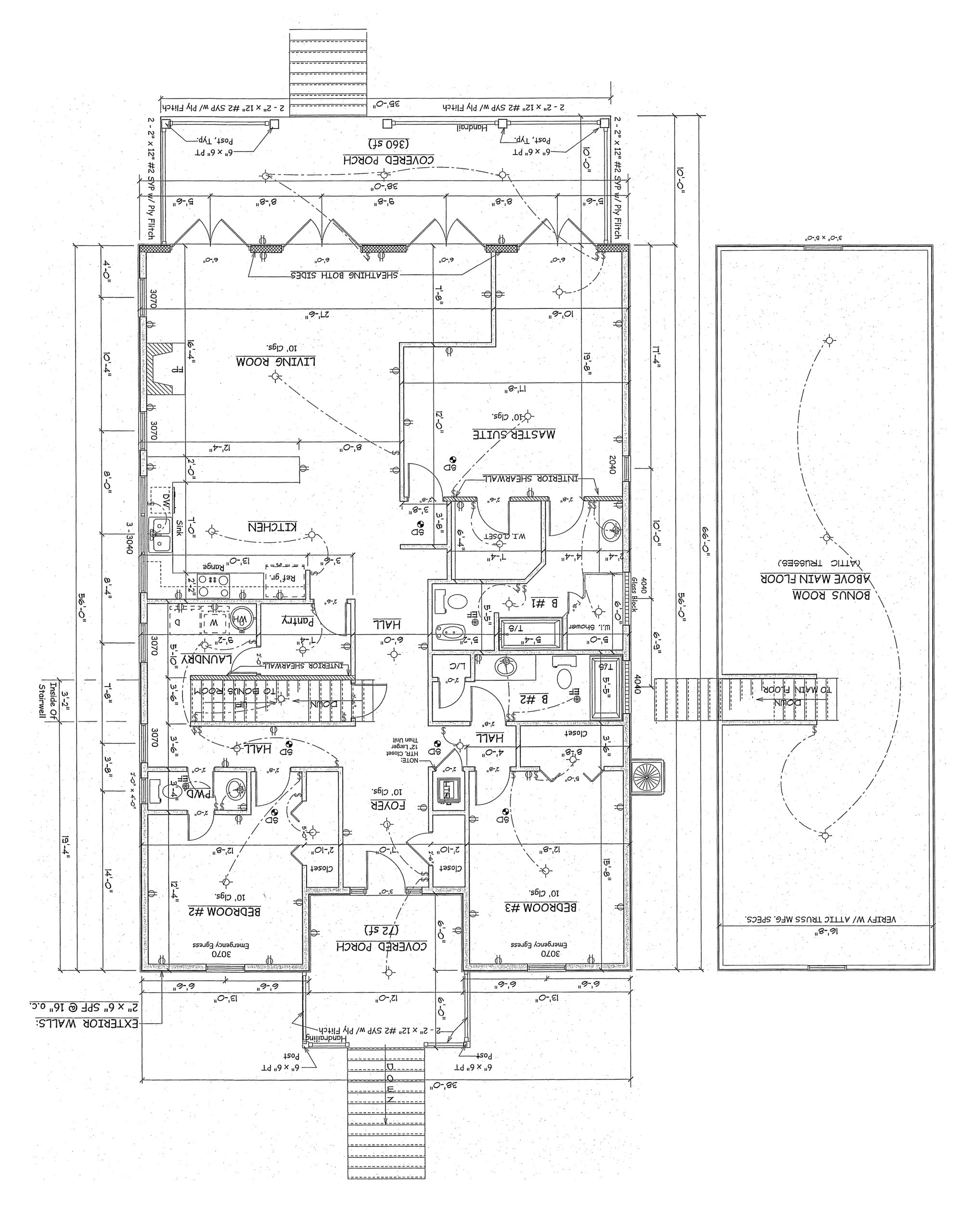| Bedrooms | 3 |
| Baths | 2 1/2 |
| Stories | 1 |
| Garage Size | No |
| Bonus Room | Yes |
| Structure Type | Single Family |
| Additional Details | |
| Overall Width | 38′-0″ |
| Overall Depth | 56′-0″ |
| Elevation Style | Traditional |
| Elevation Finish | Siding |
| Year Added | 2005 |
Tom Hunt Designs Plan Gallery

Living Area: 2128 sq. ft.
Total Square Feet: Not Given
While we have this house categorized as a one-story single-family dwelling, this could also be a piling house and also has a two-story space. The 2nd story space is a bonus room built into the trusses that runs the entire length of the house. This house was originally designed for a lot on the water, with the large covered porch facing the water.

| Bedrooms | 3 |
| Baths | 2 1/2 |
| Stories | 1 |
| Garage Size | No |
| Bonus Room | Yes |
| Structure Type | Single Family |
| Additional Details | |
| Overall Width | 38′-0″ |
| Overall Depth | 56′-0″ |
| Elevation Style | Traditional |
| Elevation Finish | Siding |
| Year Added | 2005 |
Searchable Online Plan Database Plugin Created by Henry Neufeld of Neufeld Computer Services.
Tom Hunt Residential Designs, Inc | 945 West Michigan Avenue, Unit 3B, Pensacola, FL 32505