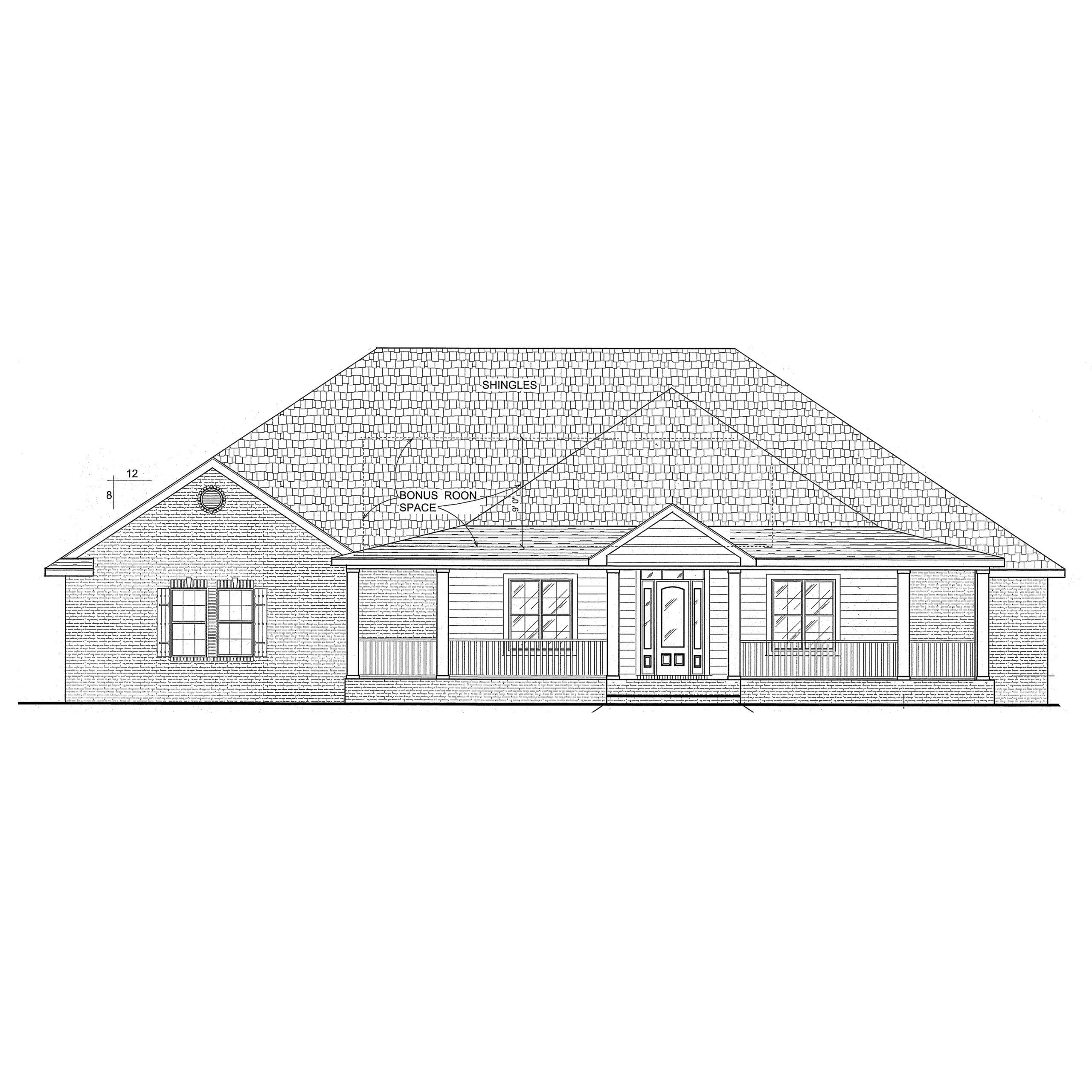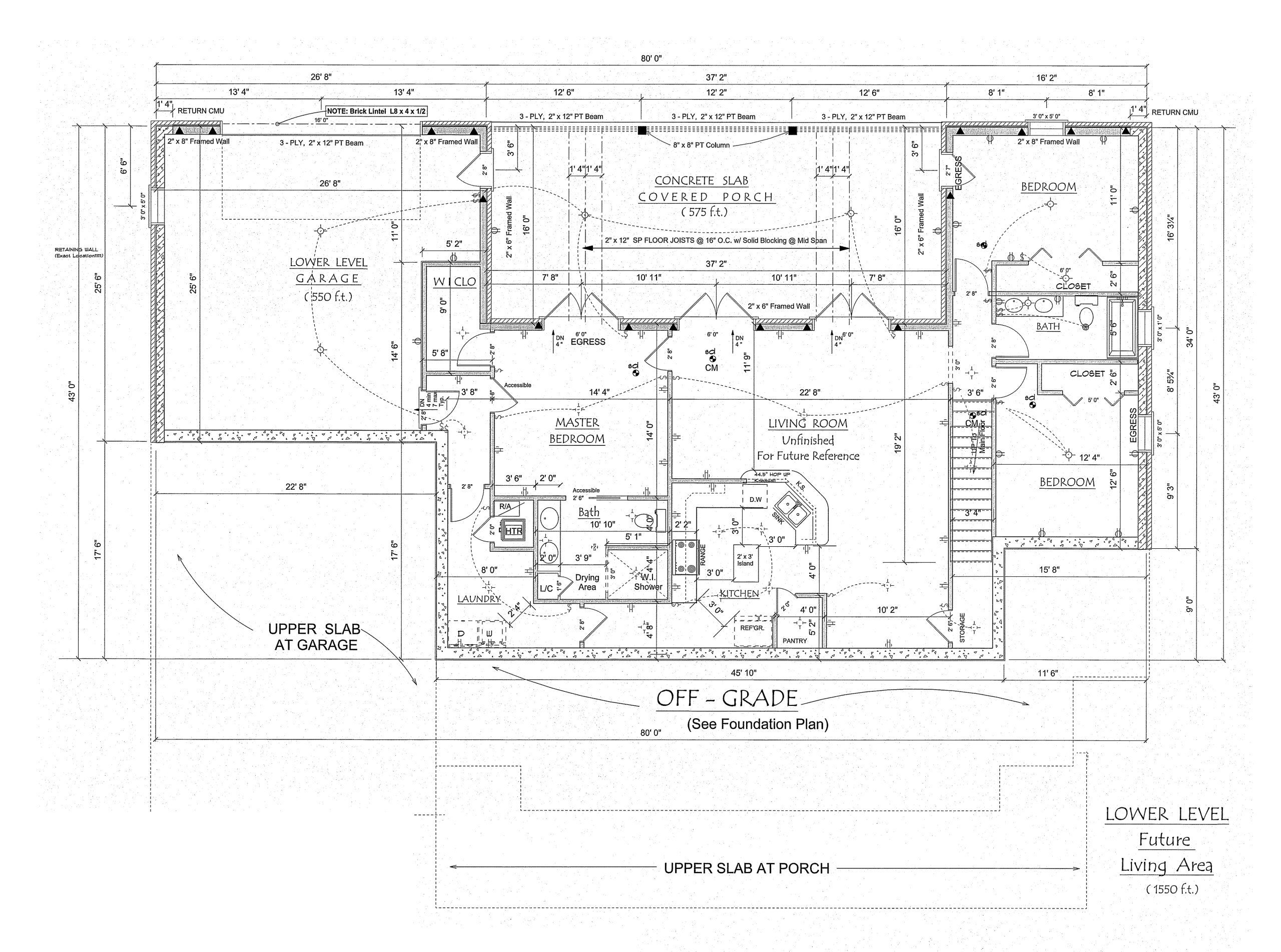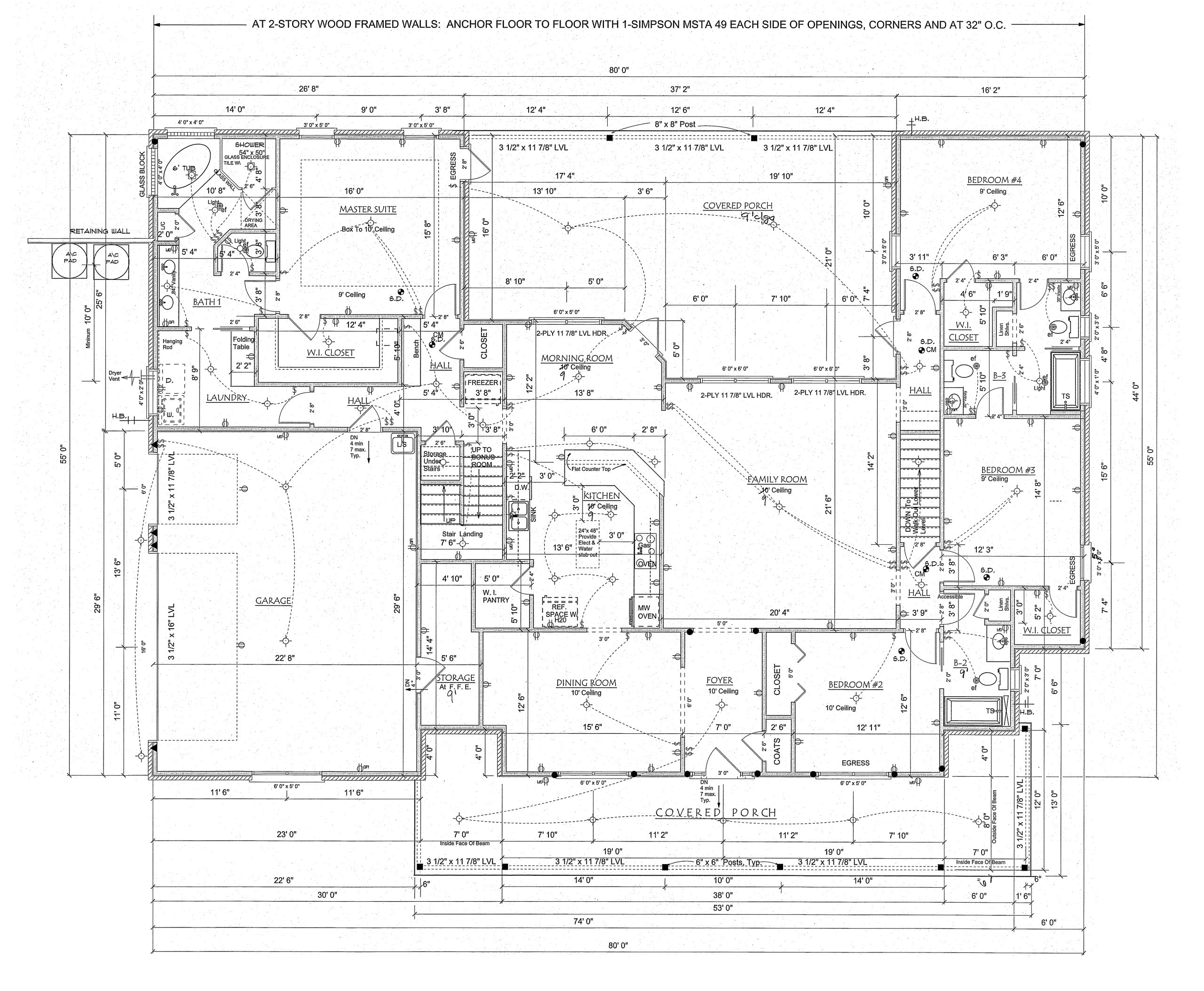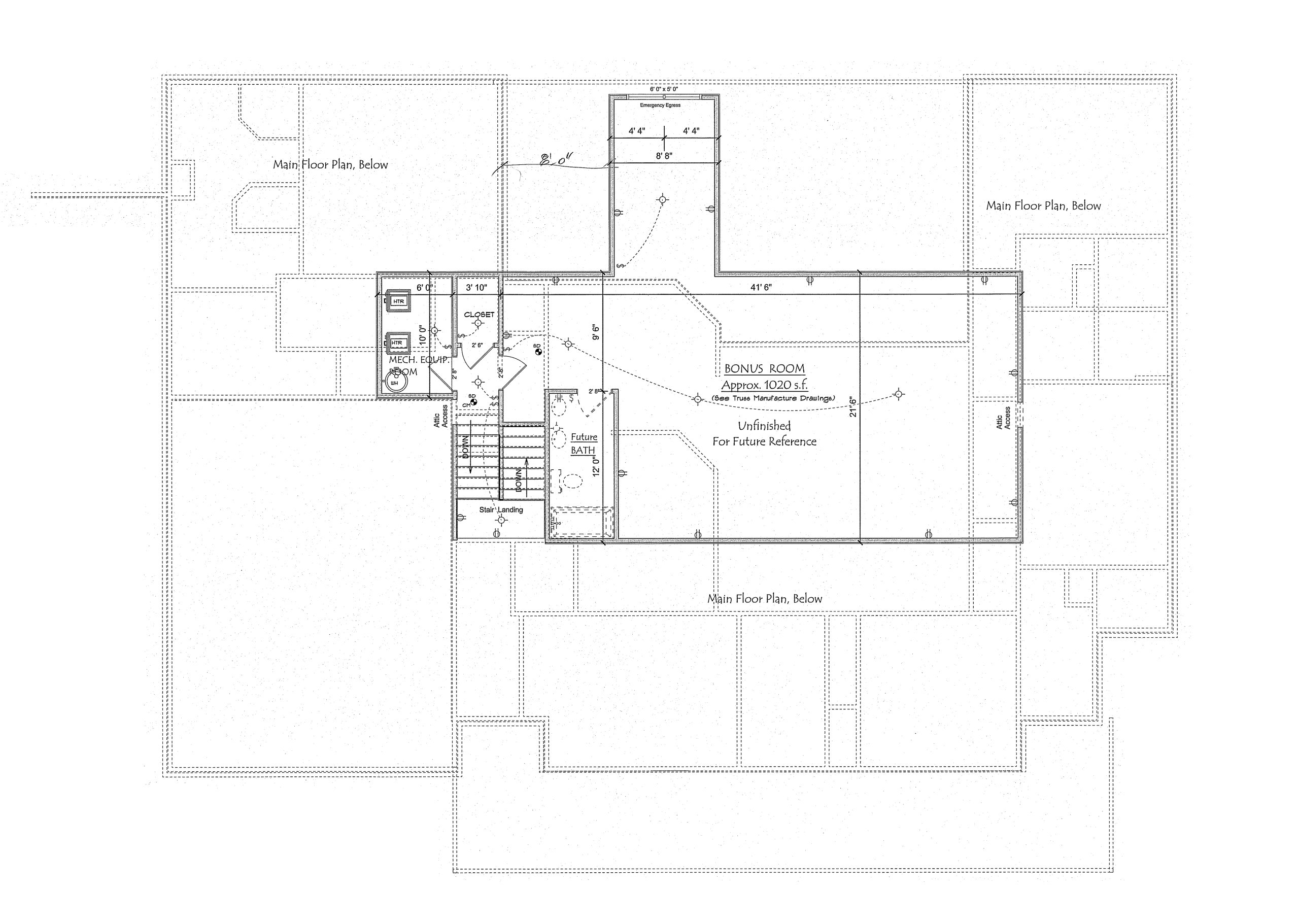| Bedrooms | 4 |
| Baths | 3 |
| Stories | 3 |
| Garage Size | 3 Car |
| Bonus Room | Yes |
| Structure Type | Single Family |
| Additional Details | |
| Overall Width | 55′-10″ |
| Overall Depth | 80′-10″ |
| Elevation Style | Traditional |
| Elevation Finish | Brick |
| Year Added | 2012 |
Tom Hunt Designs Plan Gallery

Living Area: 2875 sq. ft.
Total Square Feet: 4695 sq. ft.
Though this plan may look like a one story plan from the front, this house actually has three levels. Designed for a lot with substantial slope from front to back, this plan has a lower level in the rear of the house. The lower level includes a lower level garage, and future living space. The main level includes a 3-car side-entry garage and a split bedroom arrangement. The upstairs is a large bonus room with plenty of space for extra expansion as well. While the living area is 2875 sq. ft. this does not include many of the “future” areas.



| Bedrooms | 4 |
| Baths | 3 |
| Stories | 3 |
| Garage Size | 3 Car |
| Bonus Room | Yes |
| Structure Type | Single Family |
| Additional Details | |
| Overall Width | 55′-10″ |
| Overall Depth | 80′-10″ |
| Elevation Style | Traditional |
| Elevation Finish | Brick |
| Year Added | 2012 |
Searchable Online Plan Database Plugin Created by Henry Neufeld of Neufeld Computer Services.
Tom Hunt Residential Designs, Inc | 945 West Michigan Avenue, Unit 3B, Pensacola, FL 32505