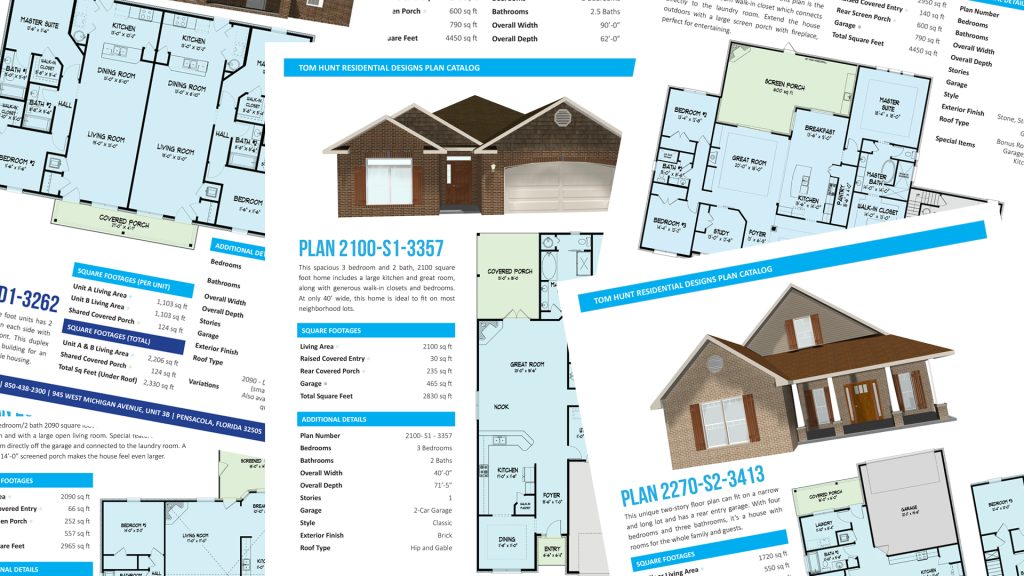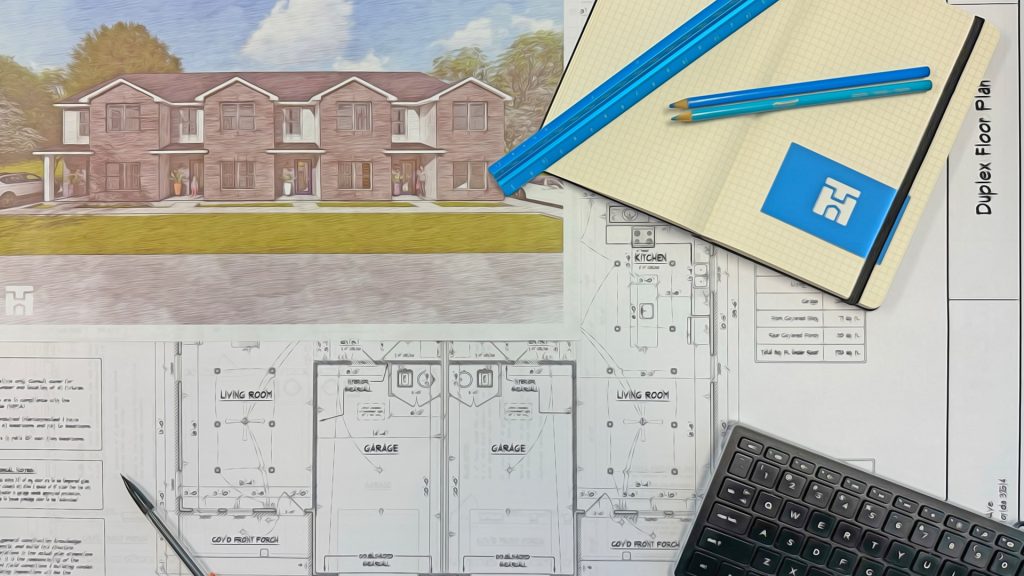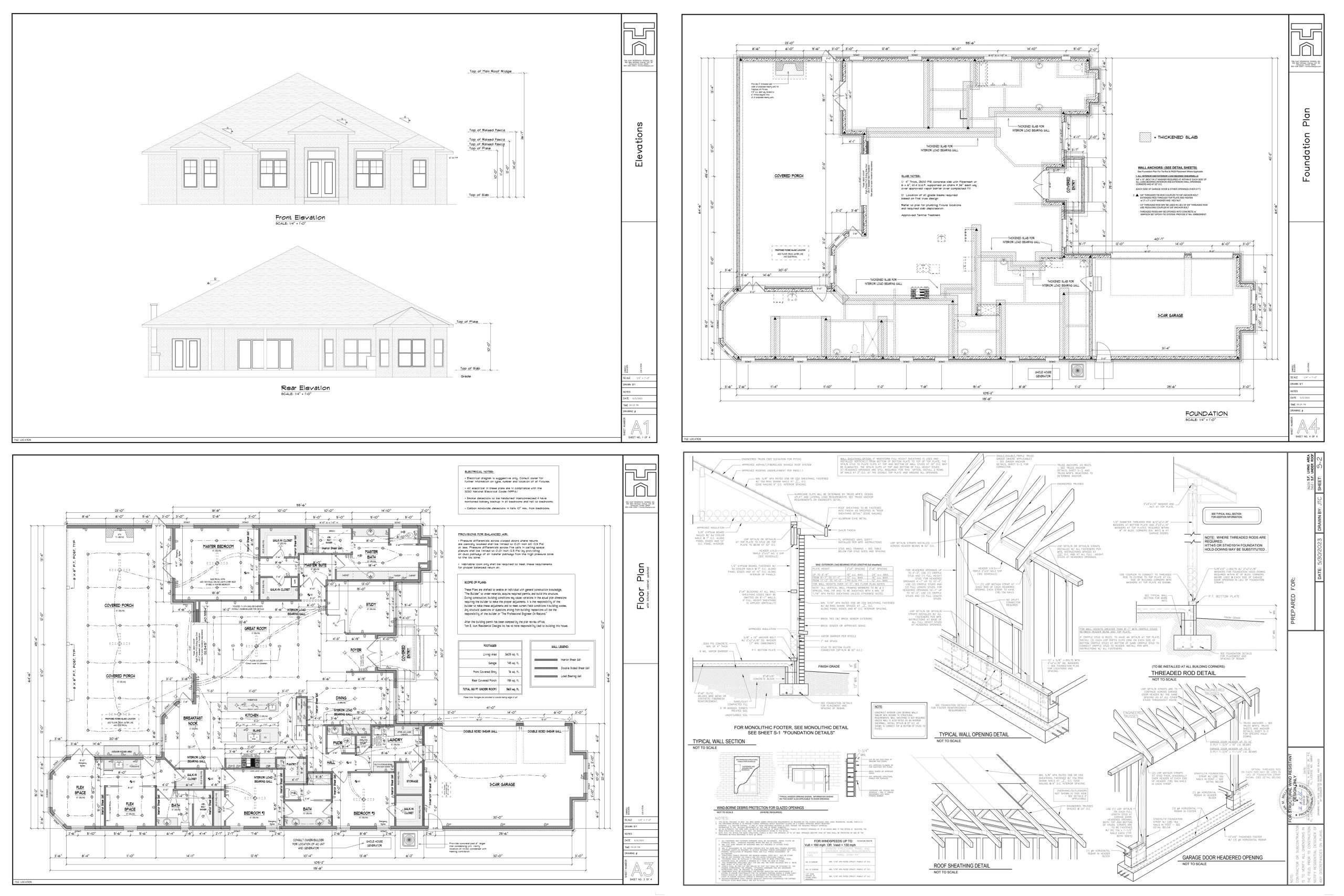Designing a house can be stressful, but it doesn’t have to be.
Whether you are an individual, a contractor, or a production builder, we have experience working on residential projects of all sizes. And with over 40 years experience in residential design on the Gulf Coast, we have the expertise needed to turn your concept into a reality at an affordable price.
The Process

Initial Meeting
What should I bring to our initial meeting?
The more information you can provide at the initial meeting, the better. Designing a home is like putting together a puzzle, and first we need to collect all the pieces. Helpful items to bring include a survey (or dimensions) of your lot (if you already have one), design requirements for homeowners association (if applicable), examples of styles or layouts that you like, etc.
Are there other options other than an in-person meeting to start the process?
While we’ve found that an in-person meeting is a great way to start the process, we are flexible and can also meet remotely via Zoom or completely over the phone or email.
If you decide to use us for your home design needs, we would then fill out a Customer Order for Plans which details the agreed upon process and pricing. We typically ask for a 1/3 deposit to begin, though this may vary depending on specific projects.
Preliminary Phase 1
Preliminary Phase 2

Working Drawings
Once the preliminary designs have been approved and you have communicated that your plans should be completed, the designer and structural engineer will commence on the working drawings. A truss layout which will indicate any needed loaded bearing walls (provided by a local truss company) may be required before the structural engineer can begin their work.
Once the working drawings have been completed, the customer will receive a limited number of printed sets of the final drawings (typically no more than 8), as well as a digital PDF copy of the plans. Depending on the specific county requirements either physically or digitally sealed sets (by the structural engineer) will be provided for permitting purposes. At plan completion the fee approximated at the beginning of the process will be adjusted to reflect the actual square footage under roof. The balance of the final adjusted fee is due when the plans are completed and picked up.

What is Included
We provide the majority of items needed for permitting including:
1) Elevations (Front, Left, Right, and Rear)
2) Floor Plan with standard electrical layout
3) Foundation Plan
4) Engineering Detail Sheets with Engineers Seal
5) Site Plan (shows location of structure within required setbacks)
6) Truss Layout (provided by truss company of customer’s choice)
Extra Services Available: (May Be Additional Cost)
[ ] Energy Sheets (provided by King Energy Consultants)
[ ] Additional Drawings for HOA Approval (landscape plan, etc)
[ ] Exterior 3D Rendering
[ ] Interior 3D Rendering(s)
[ ] Sales Sheet
Items not provided (more easily provided by others)
– Product Approval Numbers
– Preferred Termite Treatment
– Method of Opening Protection
– Civil Engineered Site Drainage Plan (if required)
Level of Detail
The primary level of detail included in our plans is that which is needed to meet the requirements of permitting. A secondary level of detail can also be included, which assists the builder in pricing and building the structure.
