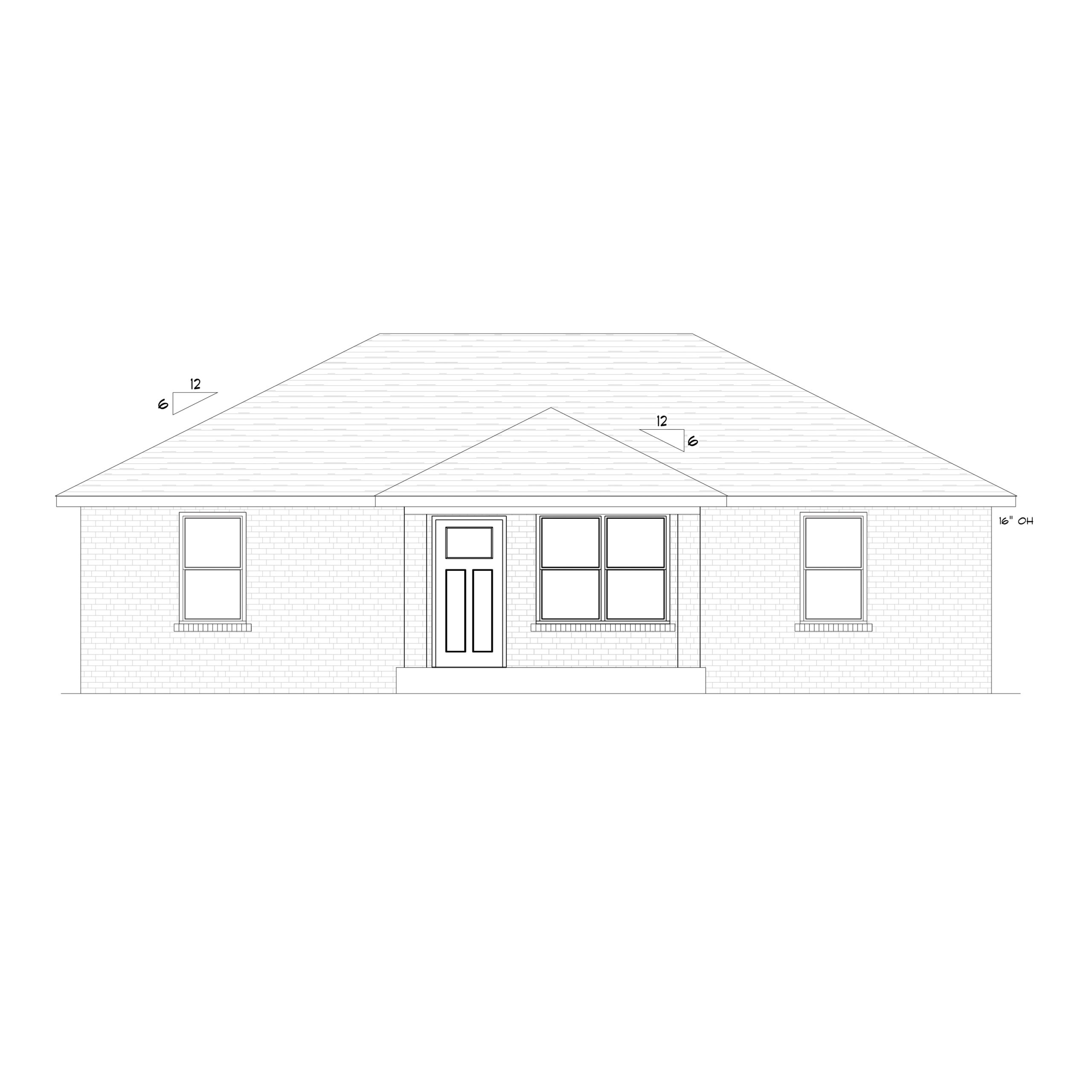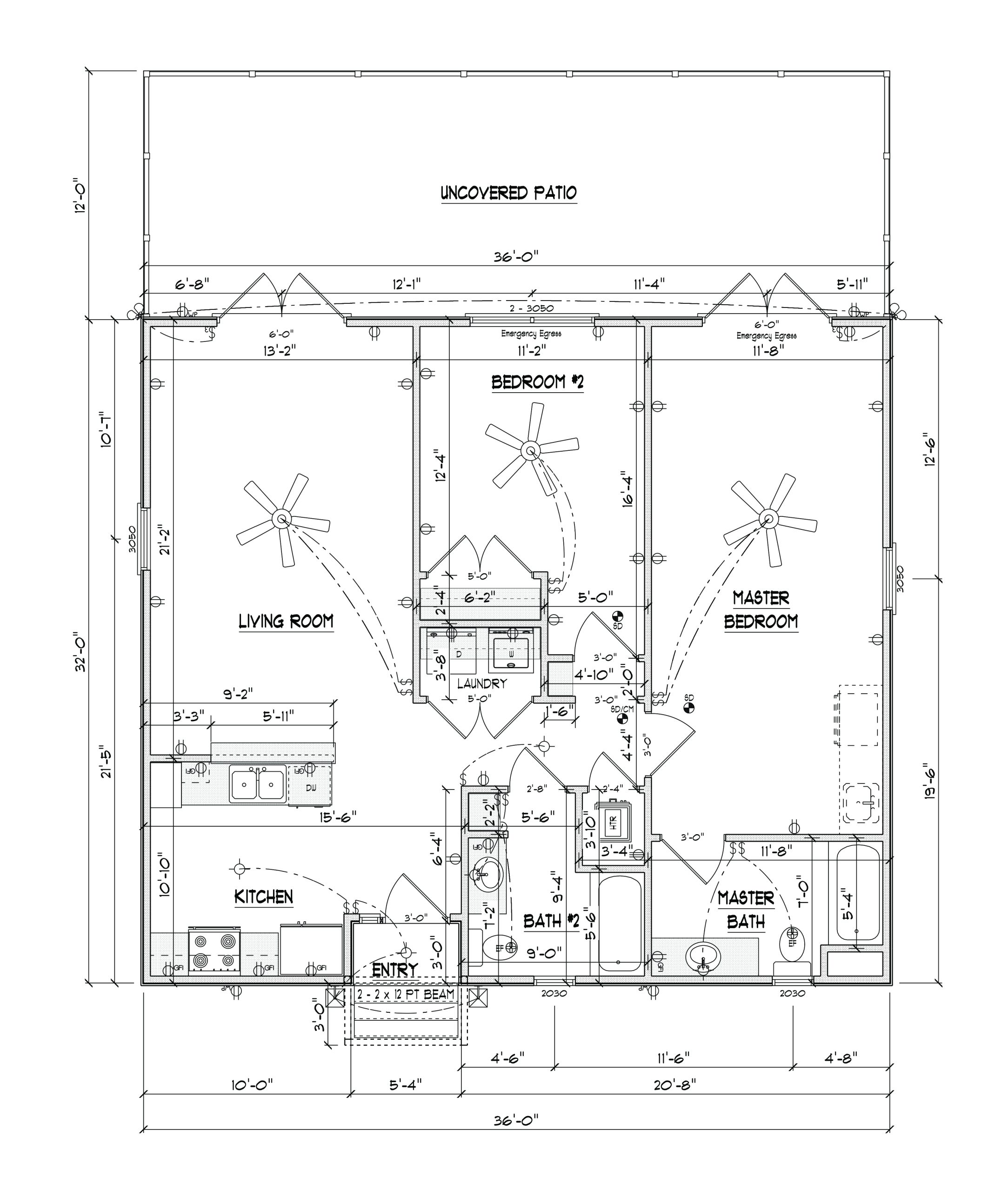| Bedrooms | 2 |
| Baths | 2 |
| Stories | 1 |
| Garage Size | No |
| Bonus Room | No |
| Structure Type | Single Family |
| Additional Details | |
| Overall Width | 36′-0″ |
| Overall Depth | 45′-0″ |
| Elevation Style | Coastal |
| Elevation Finish | Siding |
| Year Added | 2022 |
Tom Hunt Designs Plan Gallery

Living Area: 1137 sq. ft.
Total Square Feet: 1152 sq. ft.
This plan was originally designed for a lot with a pretty dramatic slope from front to back. As a result a large uncovered patio/deck in the rear is shown on the original plan. However, if you just liked the layout, this plan could be customized for your lot. With 2 bedrooms and 2 bathrooms, this design maximizes the living room and master bedroom space, while keeping the living area square footage at 1137 sq. ft.

| Bedrooms | 2 |
| Baths | 2 |
| Stories | 1 |
| Garage Size | No |
| Bonus Room | No |
| Structure Type | Single Family |
| Additional Details | |
| Overall Width | 36′-0″ |
| Overall Depth | 45′-0″ |
| Elevation Style | Coastal |
| Elevation Finish | Siding |
| Year Added | 2022 |
Searchable Online Plan Database Plugin Created by Henry Neufeld of Neufeld Computer Services.
Tom Hunt Residential Designs, Inc | 945 West Michigan Avenue, Unit 3B, Pensacola, FL 32505