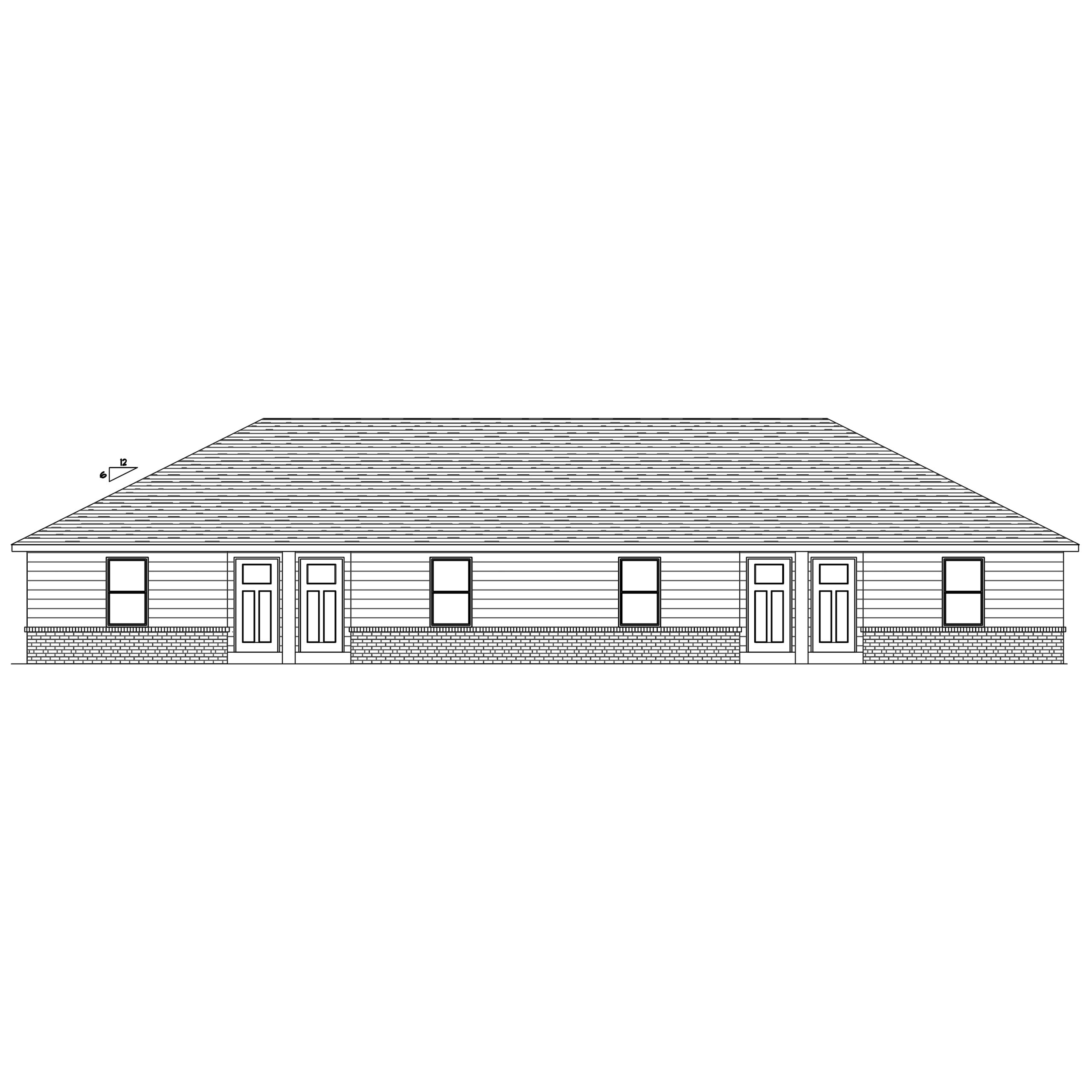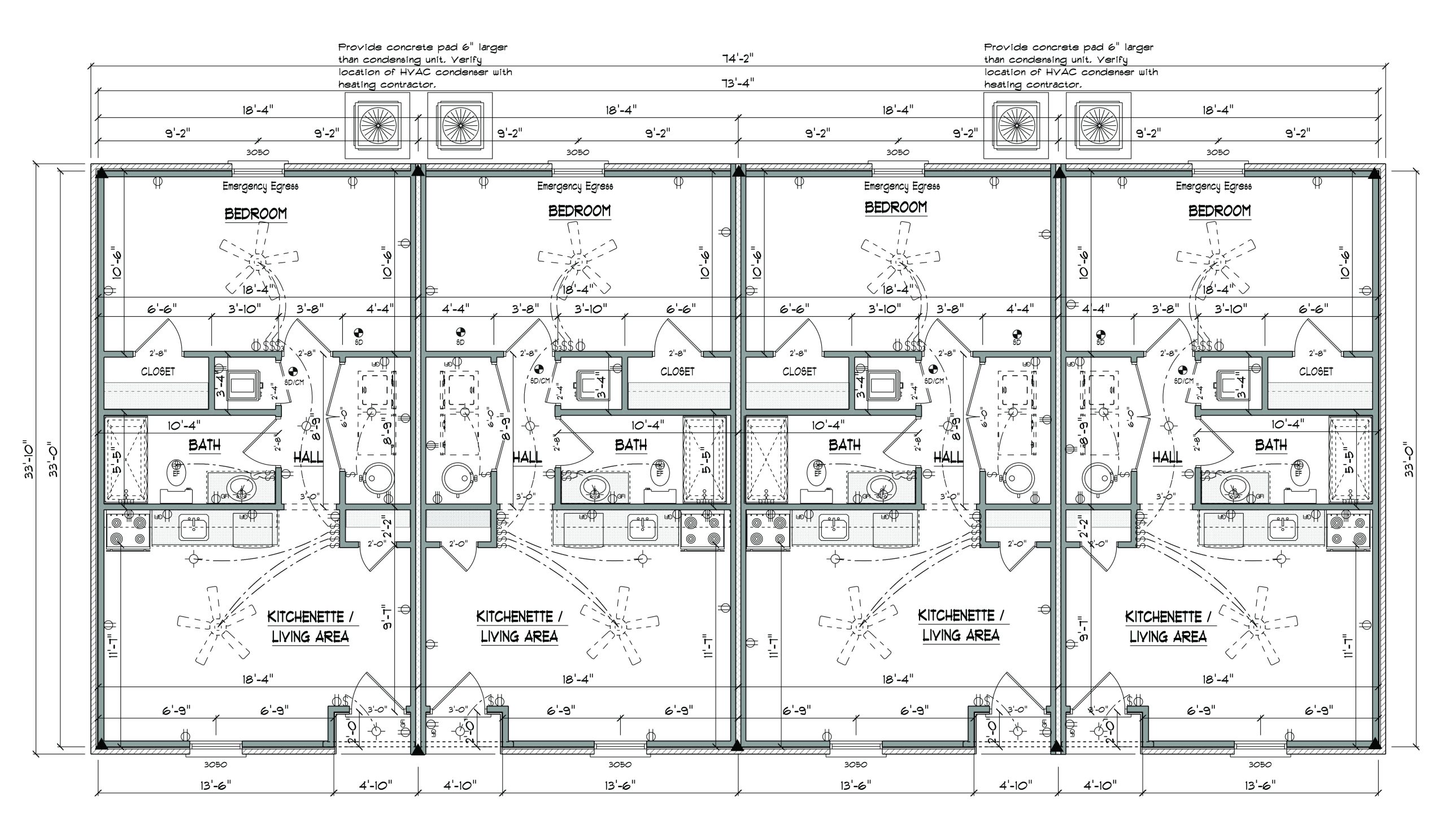| Bedrooms | 1 |
| Baths | 1 |
| Stories | 1 |
| Garage Size | No |
| Bonus Room | No |
| Structure Type | Quadplex |
| Additional Details | |
| Overall Width | 74′-2″ |
| Overall Depth | 33′-10″ |
| Elevation Style | Traditional |
| Elevation Finish | Brick and Siding |
| Year Added | 2023 |
Tom Hunt Designs Plan Gallery

Living Area: 595 sq. ft. (per unit) 2380 sq. ft. (total)
Total Square Feet: 605 sq. ft. (per unit) 2420 sq. ft. (total)
This one-story quadplex includes 4 one bedrooms, 1 bathroom units with an open kitchen and living area in each unit. Each unit is divided by a firewall as required by building code. The units also include a small laundry closet for a washer and dryer and a small covered entry to provide protection from rain while opening the door.

| Bedrooms | 1 |
| Baths | 1 |
| Stories | 1 |
| Garage Size | No |
| Bonus Room | No |
| Structure Type | Quadplex |
| Additional Details | |
| Overall Width | 74′-2″ |
| Overall Depth | 33′-10″ |
| Elevation Style | Traditional |
| Elevation Finish | Brick and Siding |
| Year Added | 2023 |
Searchable Online Plan Database Plugin Created by Henry Neufeld of Neufeld Computer Services.
Tom Hunt Residential Designs, Inc | 945 West Michigan Avenue, Unit 3B, Pensacola, FL 32505