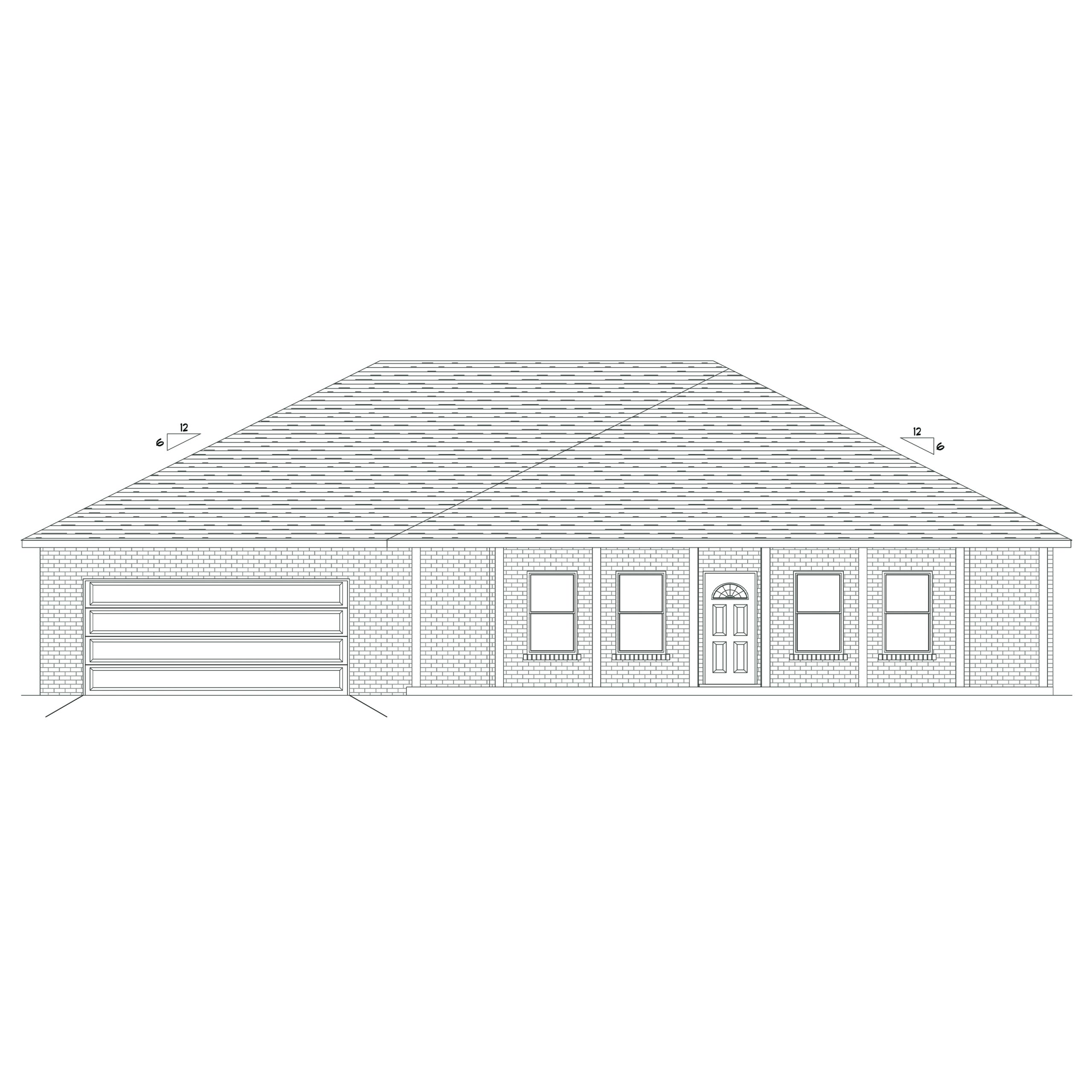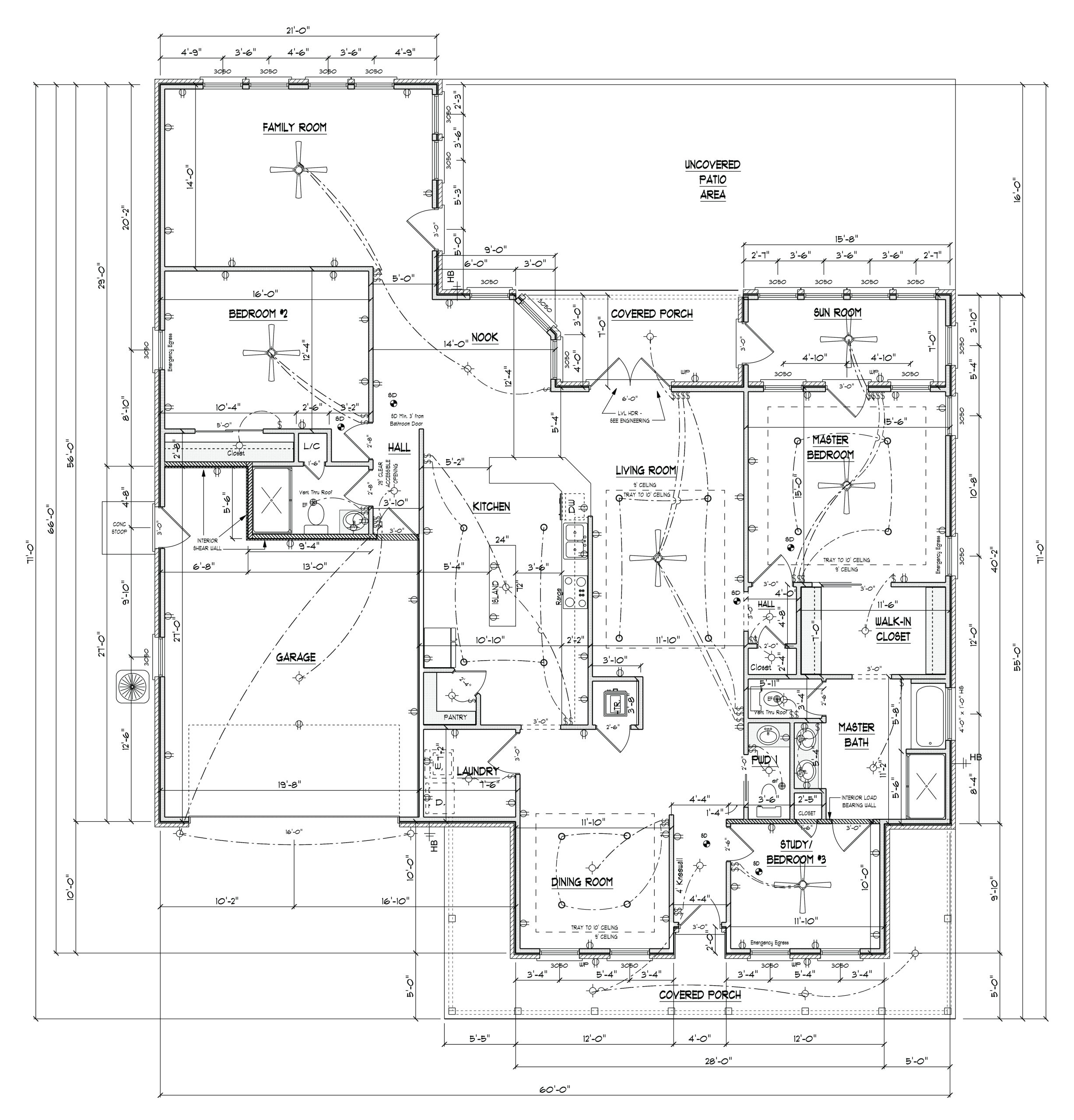| Bedrooms | 3 |
| Baths | 2 1/2 |
| Stories | 1 |
| Garage Size | 2 Car |
| Bonus Room | No |
| Structure Type | Single Family |
| Additional Details | |
| Overall Width | 60′-10″ |
| Overall Depth | 71′-10″ |
| Elevation Style | Traditional |
| Elevation Finish | Brick |
| Year Added | 2023 |
Tom Hunt Designs Plan Gallery

Living Area: 2427 sq. ft.
Total Square Feet: 3405 sq. ft.
Plan #2427-S1-3575 is a 3 bedroom / 2.5 bathroom design with recessed 2-car front entry garage, wrap around covered porch, with additional covered porch on the back, and separate Living Room and Family Room. The living area square footage is 2427 sq. ft. with a total square footage under roof (including garage and porches) of 3405 sq. ft.

| Bedrooms | 3 |
| Baths | 2 1/2 |
| Stories | 1 |
| Garage Size | 2 Car |
| Bonus Room | No |
| Structure Type | Single Family |
| Additional Details | |
| Overall Width | 60′-10″ |
| Overall Depth | 71′-10″ |
| Elevation Style | Traditional |
| Elevation Finish | Brick |
| Year Added | 2023 |
Searchable Online Plan Database Plugin Created by Henry Neufeld of Neufeld Computer Services.
Tom Hunt Residential Designs, Inc | 945 West Michigan Avenue, Unit 3B, Pensacola, FL 32505